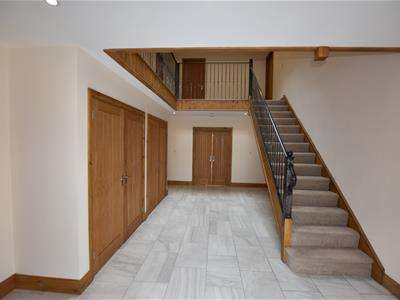£1,495,000
7 Bedroom Detached House
Fullers End, Elsenham, Bishop's Stortford, CM22
First listed on: 08th October 2020
Nearest stations:
- Elsenham (0.8 mi)
- Stansted Mountfitchet (1.5 mi)
- Stansted Airport (1.8 mi)
- Bishops Stortford (4.1 mi)
- Newport (Essex) (5 mi)
Interested?
Call: See phone number 01279 798888
Property Description
We are delighted to offer for sale this delightful seven bedroom, seven bathroom detached house in Fullers End. The property consists of a large kitchen-breakfast room, utility room, downstairs cloakroom/wetroom, dining room, lounge and study to the ground floor. On the first floor there are five bedrooms, three of which have ensuite shower rooms. There is a large family bathroom with shower enclosure. On the second floor there is an area that could be used as a lounge or gymnasium and two further double bedrooms with ensuite shower rooms. Outside the property there is a triple garage with a workshop and storage, and an attic room that could be converted subject to planning. The house also has solar panels for hot water and electricity. Early viewing is recommended for this fabulous property.
Entrance Hall
UPVC double glazed window to front, double glazed window to front, ceramic tiled flooring, under floor heating, double power point, Burglar Alarm control panel, carpeted stairs, oak door, oak double door to Storage cupboard, oak double door, oak double door to Dining Room, oak door to Lounge, oak door to Study, Georgian style secure uPVC double glazed door, oak door to:
Kitchen/Breakfast Room
11.82m x 4.47m (38'9 x 14'8 )Fitted with a matching base and eye level units with worktop space over with drawers, cornice trims and granite worktops, wine rack, 1+1/2 bowl stainless steel sink with stainless steel swan neck taps, integrated dishwasher, fridge/freezer, oven range with extractor hood over, built-in microwave, bay window to front, ceramic tiled flooring, under floor heating with low-voltage ceiling spotlights and co detector, bi-fold door, door to:
Storage cupboard.
Dining Room
4.01m x 3.99m (13'2 x 13'1 )Secure uPVC double glazed double bi-fold door, door to:
Utility
3.87m x 3.11m (12'8 x 10'2 )Fitted with a matching base units, ceramic sink with single drainer, automatic washing machine, tumble dryer, ceramic tiled flooring, under floor heating, secure uPVC double glazed entrance door to side, oak door to Storage cupboard, oak door to Shower Room, oak door to:
Larder
2.31m x 1.07m (7'7 x 3'6 )Ceramic tiled flooring.
Storage cupboard.
Shower Room
Fitted with two piece suite with tiled shower area full height ceramic tiling, ceramic tiled flooring, under floor heating.
Lounge
8.85m x 4.98m (29'0 x 16'4 )Two windows to side, fireplace with brick built surround and wood burning, oak flooring, under floor heating, six double power points with low-voltage ceiling spotlights, bi-fold door, door to:
Study
2.87m x 4.98m (9'5 x 16'4 )Double glazed bay window to front, oak, four double power points with ceiling spotlights.
Garage
Open plan, double door.
Bedroom 3
4.07m x 4.98m (13'4 x 16'4 )Window to front, radiator, oak door, double door, Georgian style door to:
En-suite Shower Room
Shower, wash hand basin and WC extensive ceramic and tiling, window to side, heated towel rail, ceramic tiled flooring.
Storage cupboard.
Bedroom 4
2.00m x 4.47m (6'7 x 14'8 )Window to front, two fitted wardrobes, radiator, fitted carpet, double door to Storage cupboard.
Storage cupboard.
Storage cupboard.
Bathroom
Fitted with suite with bath roll top bath with ornamental feet, vanity wash hand basin and close coupled WC, extensive ceramic and tiling, opaque double glazed window to side, skylight, heated towel rail, ceramic tiled flooring.
Bedroom 2
5.25m x 4.47m (17'3 x 14'8 )Window to rear, three built-in wardrobes, radiator, fitted carpet, double door to Storage cupboard.
Storage cupboard.
En-suite Shower Room
Shower, wash hand basin and WC extensive ceramic and tiling, skylight, heated towel rail, ceramic tiled flooring.
Bedroom 5
3.18m x 4.29m (10'5 x 14'1 )Window to rear, radiator, fitted carpet, door to:
Master Bedroom
3.62m x 4.98m (11'11 x 16'4 )Window to rear, radiator, fitted carpet, double door to Storage cupboard, Georgian style door to:
En-suite Shower Room
Skylight, window to side.
Landing
Carpeted stairs, door to:
Storage cupboard.
Galleried Landing
Skylight, fitted carpet oak flooring part, door to:
Storage
En-suite Shower Room
Shower, wash hand basin and WC with heated towel rail, extractor fan extensive ceramic and tiling, heated towel rail.
Bedroom 7
4.55m x 1.65m (14'11 x 5'5 )Skylight, radiator, fitted carpet.
Bedroom 6
6.36m x 4.05m (20'10 x 13'3 )Skylight, radiator, fitted carpet, door to:
En-suite Shower Room
Shower, wash hand basin and WC with heated towel rail, extractor fan extensive and ceramic tiling, heated towel rail, ceramic tiled flooring.
Useful Statistics In Your Area
We have collected some useful information to help you learn more about your area and how it may affect it's value. This could be useful for those already living in the area, those considering a move or a purchase of a buy-to-let investment in the area.
Property Location
Property Street View
Price History
Listed prices are those submitted to us and may not reflect the actual selling price of this property.
| Date | History Details |
|---|---|
| 09/10/2020 | Property listed at £1,495,000 |
Property Floorplans
Mortgage Calculator
Calculate the cost of a mortgage for your new home based on available data.
Get an Instant Offer
Looking to sell quickly. OneDome's Instant Offer service can get you a cash offer within 48 hours and money in the bank in as little as 7 days. Giving you speed and certainty.
Find the best Estate Agents
Need to sell and want the best agent? Compare your local agents from thousands nationwide. Get no-obligation quotes immediately just by entering your postcode.




































































 Arrange Viewing
Arrange Viewing Check Affordability
Check Affordability














